Projects
Select Project Experience
Government
MINNEAPOLIS CITY HALL
Consisting of 40,000 square feet of police, fire department, and administrative municipal office, conference, and storage spaces spread throughout four floors of historic Minneapolis City Hall, this $8 million renovation brought areas of the century-old building into compliance with current building codes. Approximately half of the project involved a complete replacement of existing MEP systems, including replacement of life-safety and fire protection systems as well as HVAC, power, and lighting improvements. The other half of the project involved thoughtful upgrades to existing city offices. All areas of the project required careful coordination with City of Minneapolis physical and electronic security professionals. As Mechanical and Electrical Engineers of Record for the project, we carefully phased design and construction to minimize disruption to building occupants and allow for continuous operation of the building throughout the project.
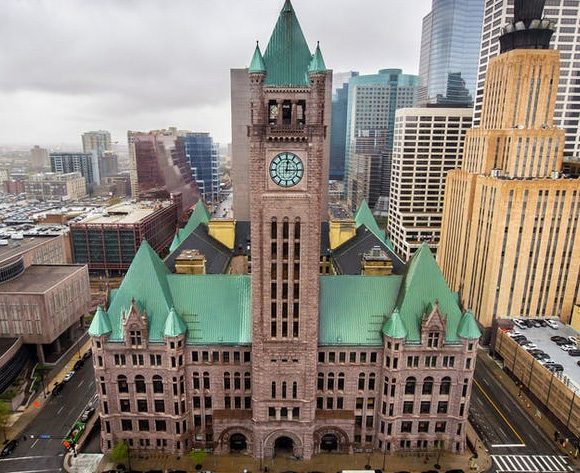

HENNEPIN COUNTY GOVERNMENT CENTER
Originally constructed between 1972 and 1974, this iconic building is Hennepin County’s flagship facility and center of government. However, after nearly fifty years of faithful operation, the building major systems are in need of rejuvenation, replacement, or major repair. Working alongside the engineering team at Ericksen Ellison & Associates Engineers, the Victus Engineering team performed extensive field investigation to better understand the existing HVAC system, identify opportunities to reuse existing infrastructure, and develop a plan for a near-complete replacement of the HVAC system and associated electrical infrastructure. The team identified ways to reduce the footprint of the electrical infrastructure serving the HVAC system, extract 50 year old equipment buried deep within the building, and carefully insert new equipment into the delicate fabric of the facility.
LIGHTING IMPROVEMENTS AT STASSEN BUILDING
The lighting improvements project at the Stassen Building, encompassing 470,317 square feet, efficiently replaced luminaires and selected advanced lighting controls throughout the facility. This initiative not only achieved significant energy savings but also enhanced the overall quality of lighting within the building. We strategically reused lighting controls for one-for-one luminaire replacements and provided expert input on lighting selections for concurrent renovation projects. The project included a comprehensive lighting system design, covering luminaire layouts, control device configurations, system specifications, and an Engineer’s Opinion of Cost. Our team meticulously reviewed options for re-lamping or retrofitting existing luminaires, executed one-for-one replacements, and refined lighting layouts to optimize performance and efficiency..
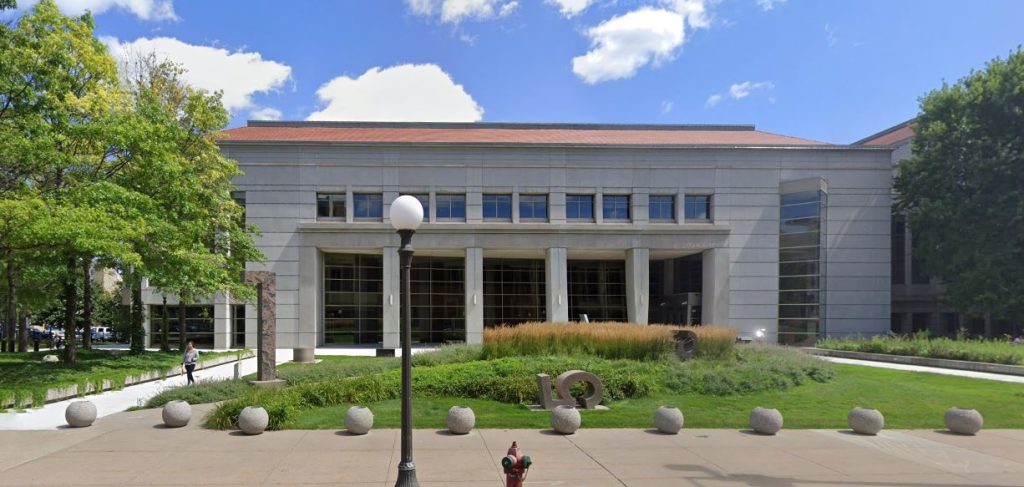
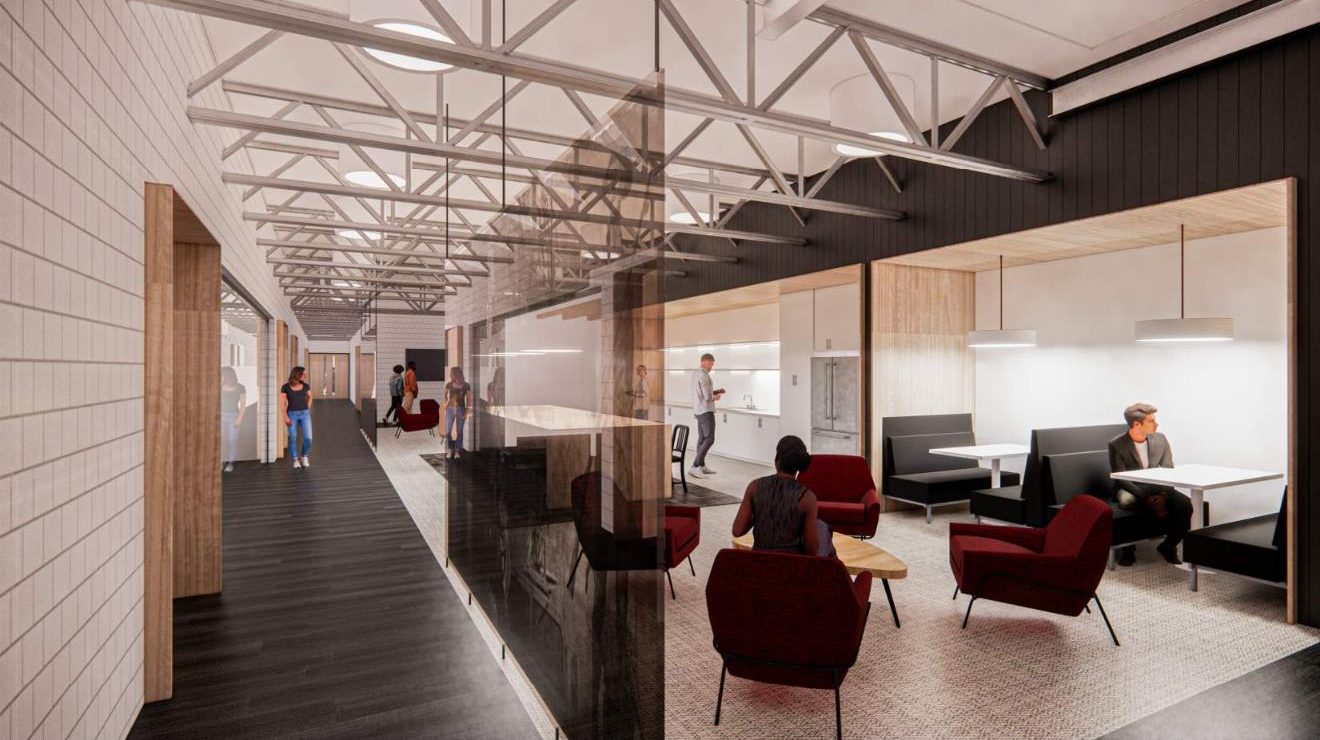
ROSEMOUNT ARMORY
The Rosemount Armory is a unique part of its neighborhood, offering National Guard training facilities alongside community-centered programming with access to an ice rink, full gymnasium, and auditorium. The electrical team at Victus designed a complete electrical renovation of the Armory, including all new electrical distribution, a lighting and control system to meet B3 lighting quality requirements and the Design Lights Consortium recommendations for glare reduction, and a new fire alarm and mass notification voice evacuation system. The revitalized Armory will feature a new training area/classroom, physical training room, IT room, expanded arms vault, larger restrooms and locker rooms, a modernized kitchen, and updates to finishes throughout.
Education
MANAGEMENT EDUCATION CENTER AT MCTC
A $13.8M renovation enhanced the student-focused experience and visibility for the 63,400 SF MEC by creating a striking new exterior view of the program space and improving the quality of the learning environment. A Minnesota B3 project, careful energy and geometric modeling of the space informed the mechanical design, ensuring the high-performance HVAC system fit neatly in the existing, historic structure. Electrical distribution and data network improvements gave classrooms the modern, flexible, and technology-integrated level expected by today’s students. MEC also featured a full roof replacement for the New Harmon building. Victus worked closely with the roofing consultant to verify plumbing and building codes were integrated into the design of roof drains, RTUs, curbs, and other mechanical items that impact a roof replacement.
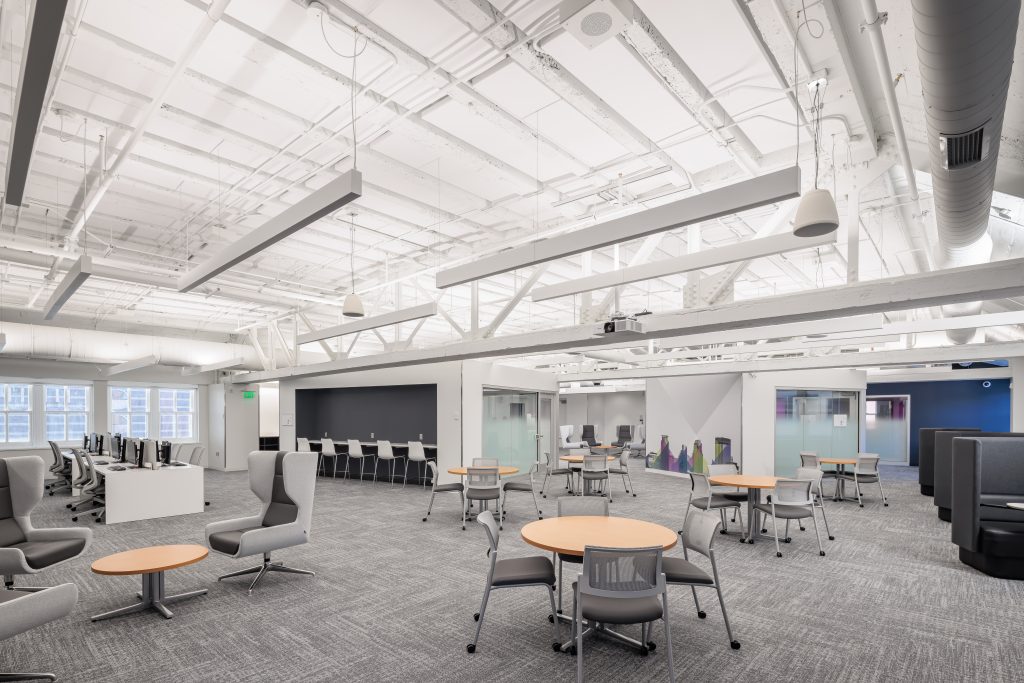
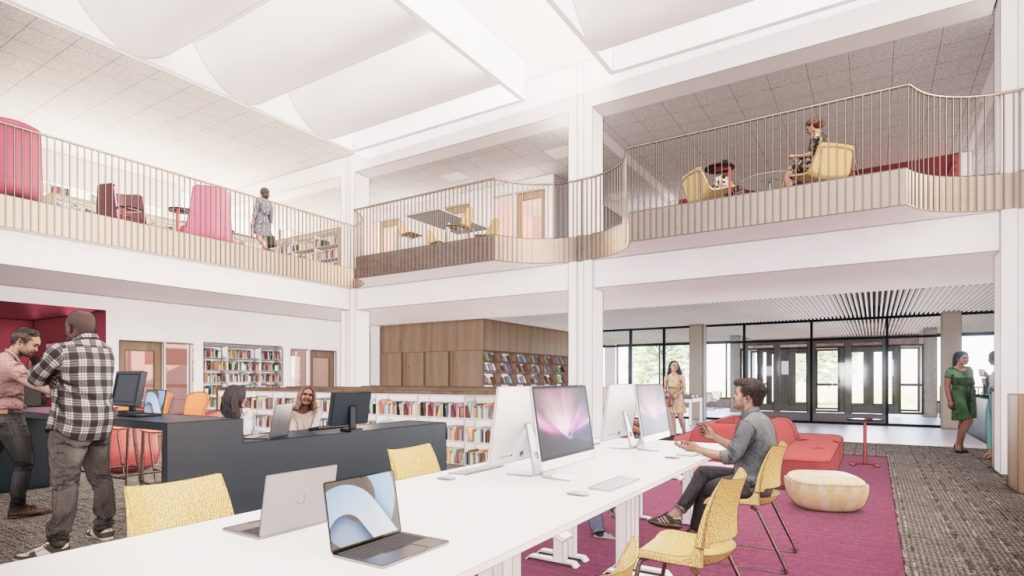
NORMANDALE COMMUNITY COLLEGE LIBRARY
The electrical team at Victus worked with multi-discipline design team to design low and medium-voltage power distribution, fire alarms, energy-efficient LED lighting, and energy code-compliant lighting controls for a 62,000-square-foot library remodel, including offices and classrooms. The phased design required part of the existing library to remain operational during demolition and construction. With a $32.8 million budget, this modernization completely changes the 1970s-era library and features open, light-filled areas with comfortable furnishings and flexible programming spaces. As part of this project, Victus completed an assessment for a future campus-wide electrical medium-voltage loop-feed electrical distribution system to replace the original radial-feed distribution.
Industrial
NUULY – RAYMORE, MO
Victus Engineering designed a state-of-the-art new 600,000 SF 24/7 distribution center for Urban Outfitters. Our MEP scope of work included the installation of a high-pressure steam system (450-HP 100-PSI) serving commercial washers and dryers, vacuum and compressed air systems serving process stations, process chillers, and a central mechanical plant delivering chilled and heating water for the building’s HVAC system. Our scope also included design of a new electrical system (6000 kVA) with two backup generators (2500 kW and 1250 kW). MEP systems were designed to provide 100% redundancy for all critical systems. The estimated cost of the total MEP and process systems was $20 million.
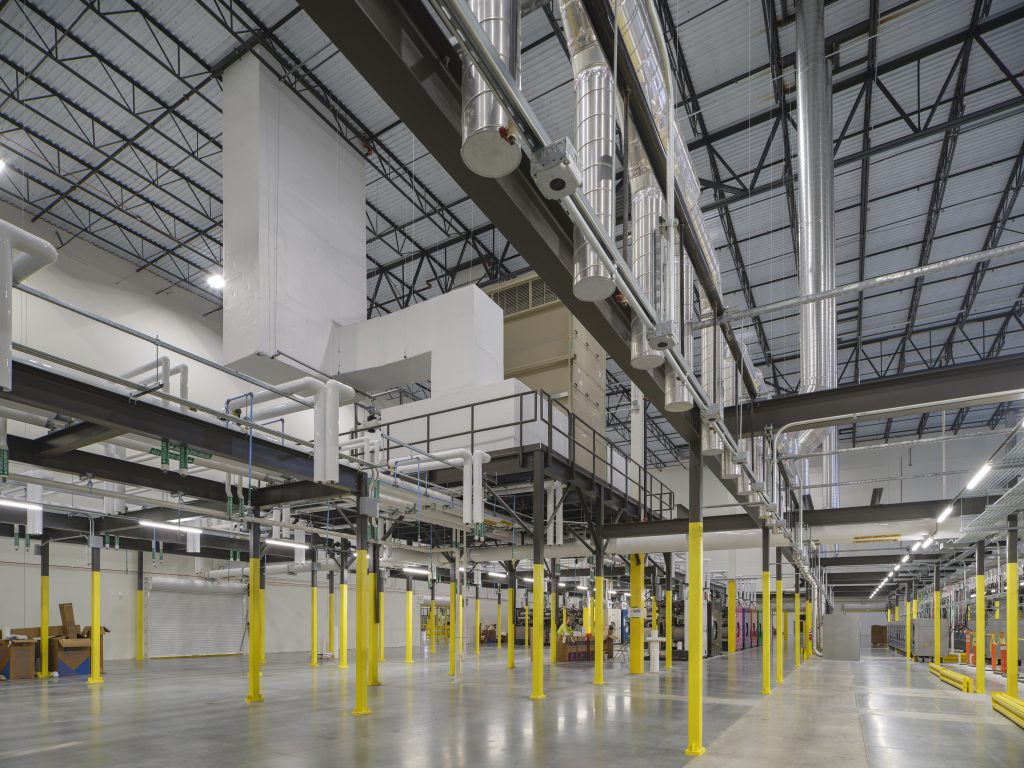
SOLVENTUM – MONTERREY, MEXICO
This industrial manufacturing project involved installing two new proprietary production lines in an existing 24/7 facility in Mexico. We designed power, nitrogen, compressed air, and vacuum air connections for the new production lines and revised existing HVAC, dust collection, chilled water, and plumbing systems to accommodate new lines. The total project cost was estimated at $13 million.
CONFIDENTIAL DISTRIBUTION CENTER – MARIETTA, OK
Reconstruction of existing warehouse distribution center site featuring new 1,000,000 SF dry warehouse, new truck maintenance facility, updated pump house, and remodeled guardhouse. Victus is providing full mechanical, electrical, plumbing, and technology design scope. The project is anticipated to be completed and occupied by May of 2026. Estimated project cost is in excess of $150 million.
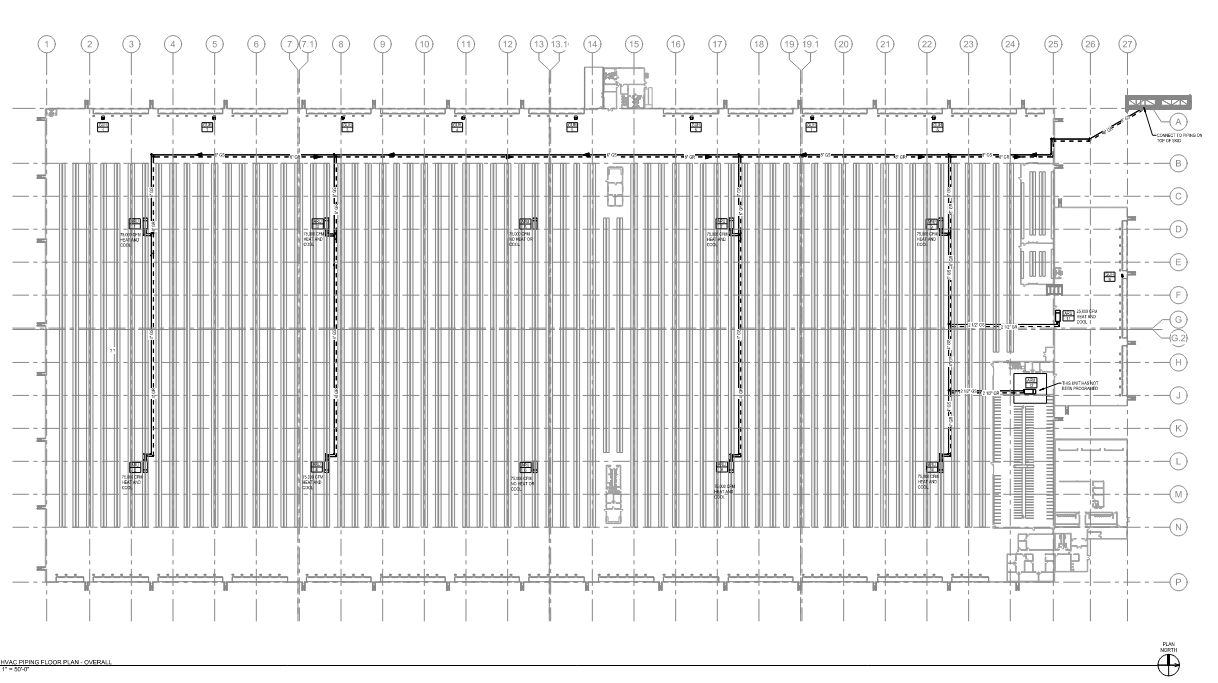
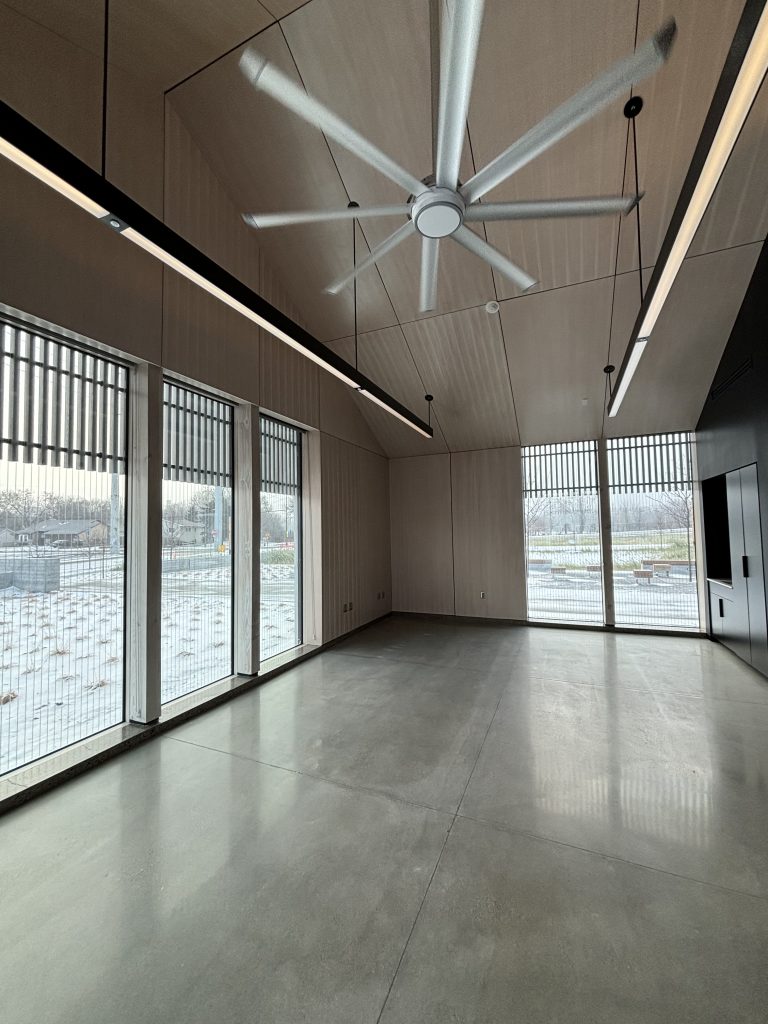
GRACO PARK
The Minneapolis Parks and Recreation Boards “River Hub” at Graco Park is a 4,000 SF park multi-purpose community gathering space along the Northeast Minneapolis riverfront. The space is designed for environmental education, art, technology and group programs to serve the Minneapolis’ Northeast community. The building is considered net zero in large part to the energy efficient mechanical design. The design incorporates a geothermal heat pump system to provide for the buildings heating and cooling demands. A series of on-site, in ground 150-foot-deep closed loop vertical wells exchange energy between the earth and the buildings heat pumps at an efficiency 3 times that of conventional systems. The building heat pump plant delivers hot and chilled water to tubing imbedded within the buildings concrete slab to provide for efficient and comfortable year-round radiant technology space conditioning. The building is ventilated utilizing a water to air heat pump system that delivers all season ventilation air to the space recapturing and reusing nearly 70% of the ventilation energy through the systems energy recovery component.
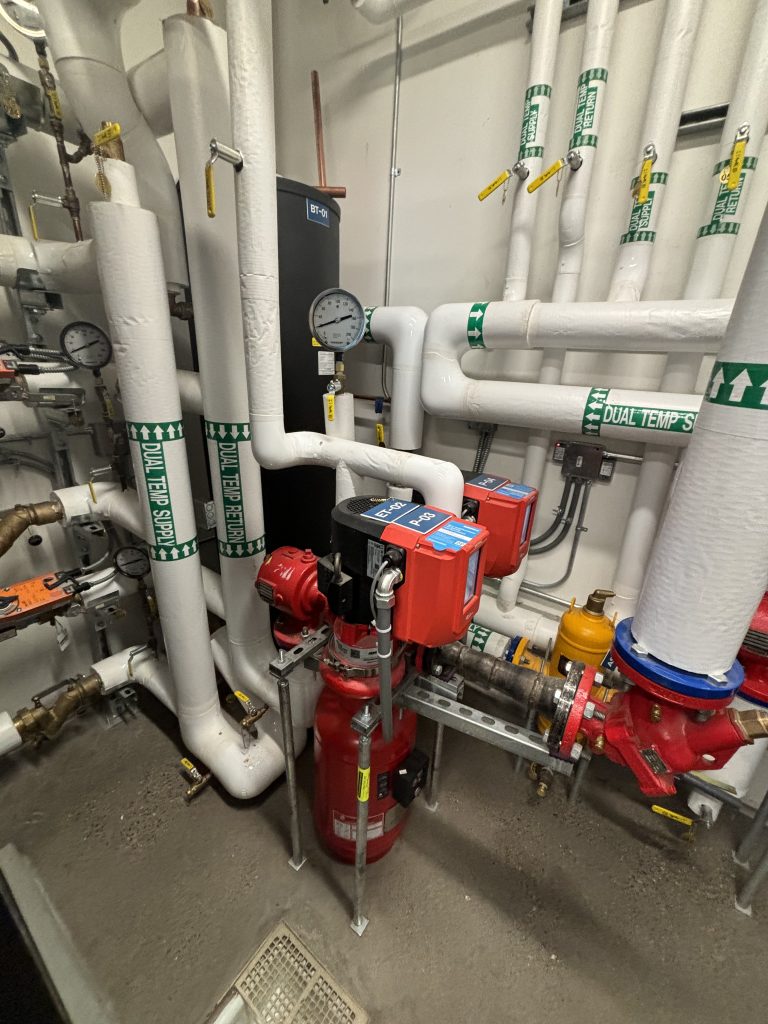
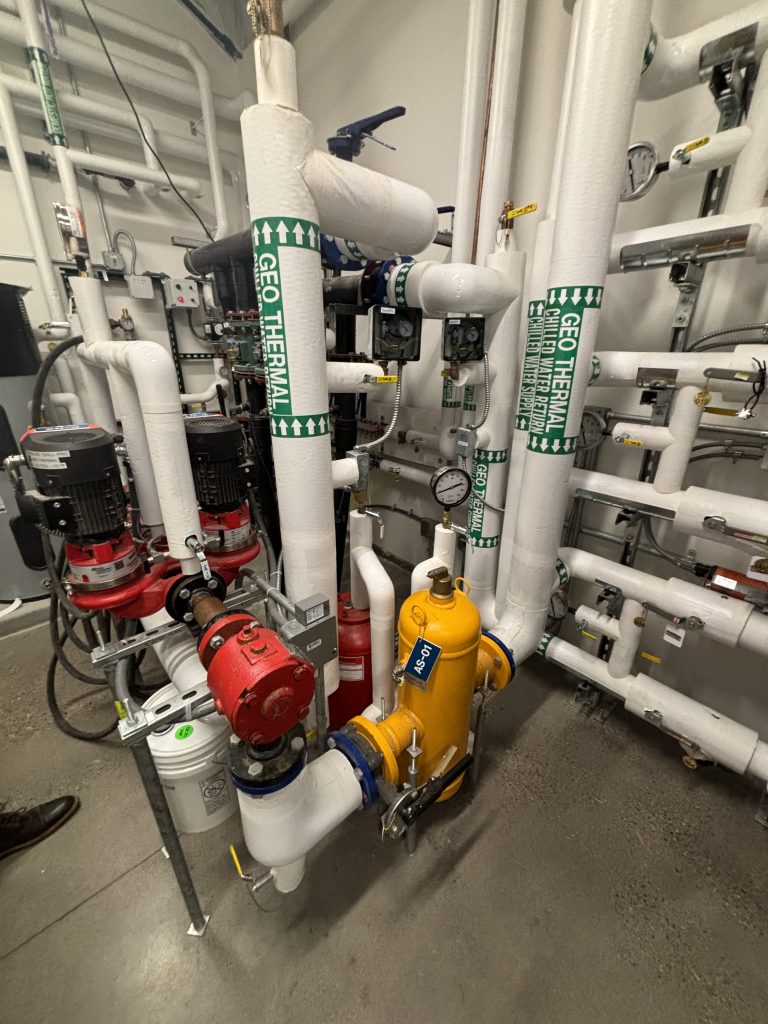
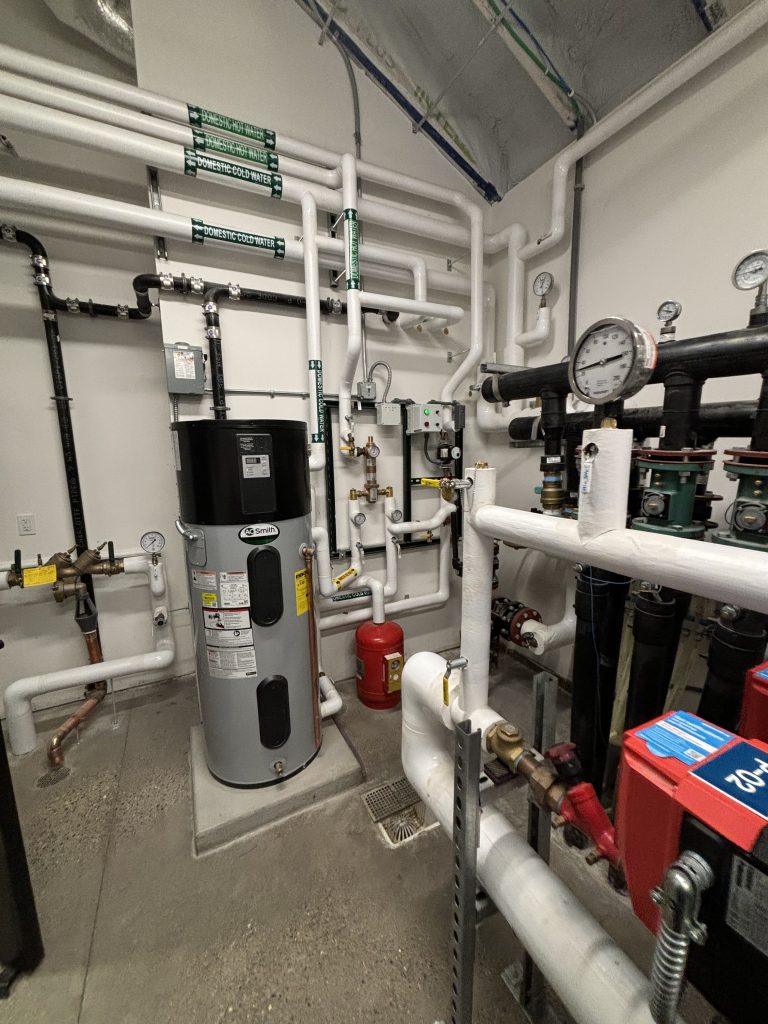
Recreational
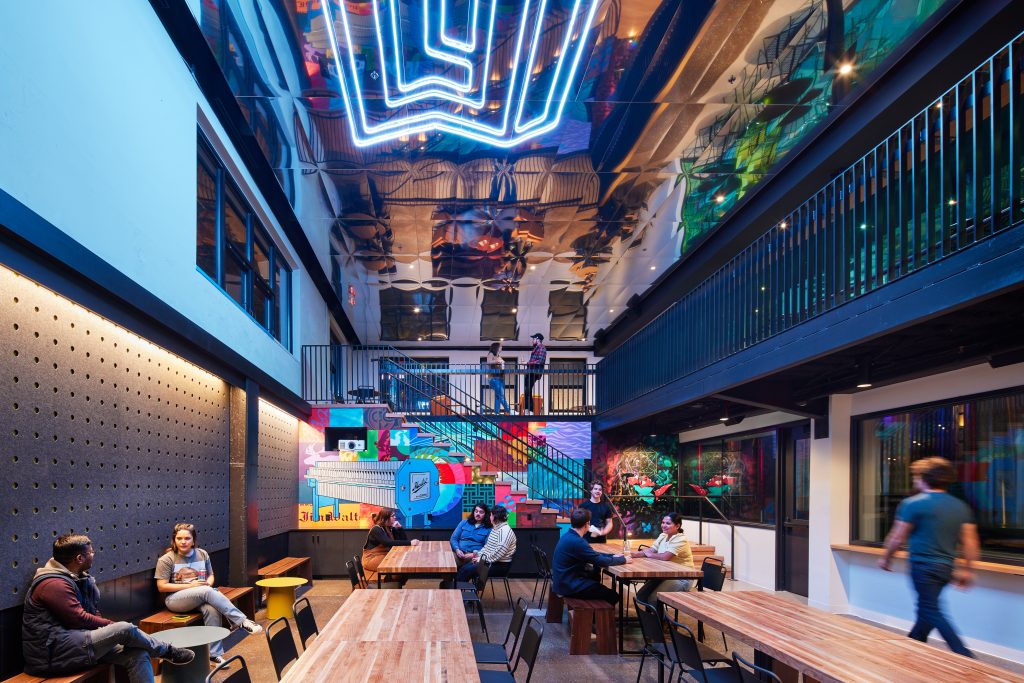
MODIST BREWING EVENT CENTER
Modist, a local Minneapolis brewing company and pub, was quickly outgrowing its original building and needed extra space for events and more offices for staff. Deciding to stay in its iconic space, Modist and the project team planned and built a 2-million-dollar addition, including a 100-person event center, staff offices, a beer testing lab, and an employee lounge with a kitchen. Victus helped to capture Modist’s vision of a funky, fun, art and light-filled event space. A centrally located custom color-changing logo light fixture draws your eye to the mirror-adorned ceiling, reflecting the abundance of color and visitor’s cheer.
ANDERSON CENTER AT TOWER VIEW
Victus Engineering designed a new sustainable MEP physical plant that replaced aging and obsolete systems at the nationally registered historic landmark. Our design solution for the campus HVAC systems was a hybrid geothermal system with a physical plant consisting of a 75-ton aquifer-based geothermal system to serve the campus cooling and heating demands with a supplemental boiler to handle peak heating conditions and provide system redundancy. Using a deep water well, thermal energy from the aquifer is extracted to provide heating via water-to-water heat pumps, while in summer the reverse process occurs, with heat extracted from the building and transferred to the aquifer via the same heat pump system. Our design included low thermal energy fan coil units to serve the space heating and cooling demands. A 100% outdoor air handling unit delivers the ventilation requirements for the space while incorporating energy recovery technology that reduces heating and cooling loads nearly 70%. The low temperature-high efficiency condensing boiler supplements the heating demands.
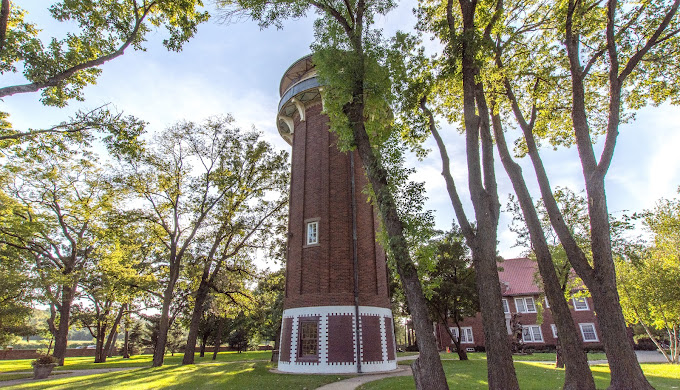
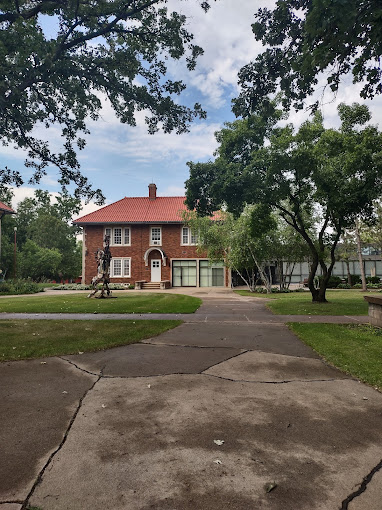

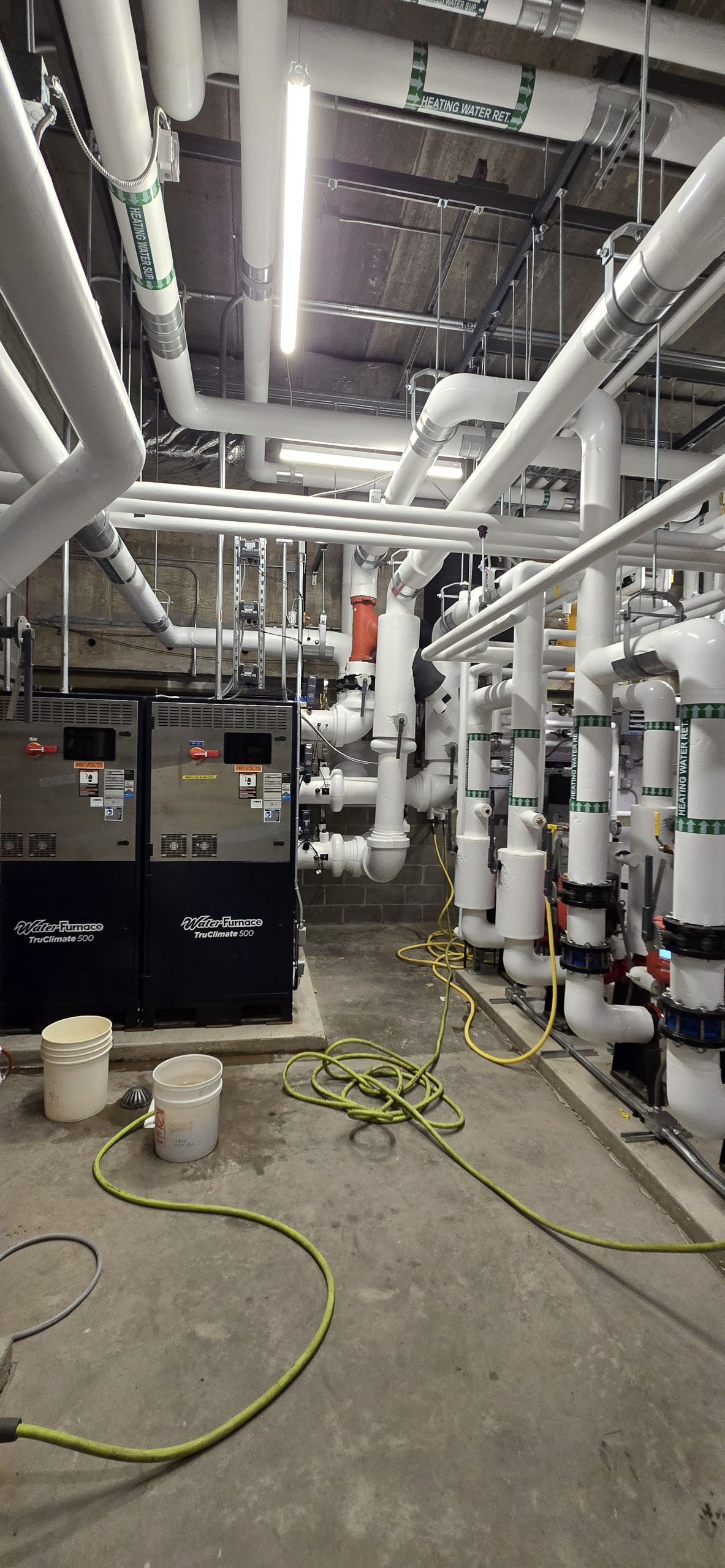
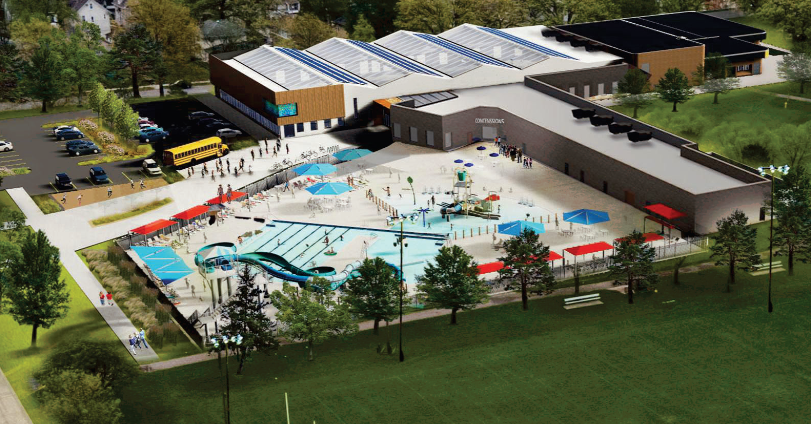
NORTH COMMONS PARK
RENOVATION / EXPANSION
We are providing Mechanical, Electrical, Plumbing, and Technology design and construction administration services for the expansion and renovation of North Commons Park. The $45 million park renewal includes a new fieldhouse, aquatics center, and outdoor pool area. North Commons was purchased and built nearly 118 years ago by MPRB on a 25-acre parcel for Minneapolis residents. The park serves over 12,000 youth and families who live nearby. This project renovates the park’s aging facilities with new programming spaces for youth, teens, and seniors, including a fitness space, a maker space, and a new concession space to serve the building and the new waterpark. Construction estimated to be completed by Fall of 2026.
SOLDIERS MEMORIAL FIELD IMPROVEMENTS
Victus provided Electrical and Plumbing engineering services to support the improvements at Soldiers Field in Rochester, Minnesota. Our team was responsible for the coordinated design and construction administration of several key upgrades, including efficient lighting solutions to enhance safety and visibility for pedestrian pathways, which create an inviting and aesthetically pleasing atmosphere. We also coordinated plumbing and power utility connections for a new prefabricated restroom facility, a new park shelter, and a new nature play area, supporting both functionality and recreational use. Through our efforts, we helped enhance the park’s infrastructure while ensuring seamless integration of utilities and lighting systems.

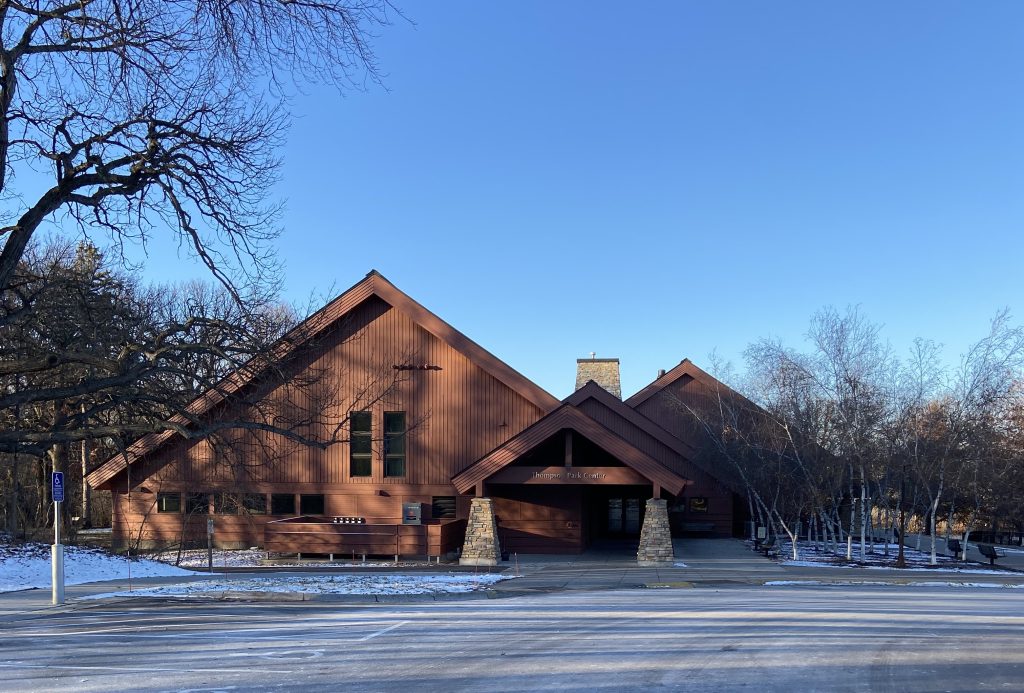
THOMPSON PARK IMPROVEMENTS
MEPT programming and schematic design to assess opportunities for park improvements and develop a strategic plan and conceptual designs for $16 million of park enhancements. Significant potential projects include a river-to-river greenway rest area, community and sensory gardens, renovation of the Dakota Lodge, and ADA trail system extension. Our assessment and design included B3 guidelines and green initiatives, including recommendations for a solar-ready roof, energy recovery ventilator, and electric vehicle charging stations.
SPENCER SPORTS FACILITY
Part of a $5.9M upgrade of the school in 2021, the new 22,700 sf sports complex/community center includes a competition court gymnasium, strength and cardio center, plus a multipurpose wrestling room and locker rooms. The team at Vicuts designed new mechanical, electrical, and plumbing for the dome to ensure resiliency of lighting and mechanical systems to sports-related damage. The facility also functions as a FEMA storm shelter for the greater Spencer community.

Healthcare & Laboratory
NORTHPOINT HEALTH AND WELLNESS CENTER
This $45.2 million project to renovate an existing 67,000 square foot clinic and build a 68,000 square foot addition revitalizes a much-loved community clinic and expands services offered in the neighborhood. The clinic incorporates behavorial, medical, and dental health clinics, along with numerous community services such as WIC, a food bank program, early childhood education, and resources on aging. Sustainable design features include lighting that is designed to minimize glare and maximize occupant comfort, and an inner courtyard to emphasize a biophilic and healing environment. As a result of detailed design and carefully planned construction phasing, the team at Victus was able to minimize disruption to building occupants and allow for continuous operation of the clinic throughout construction, ensuring NorthPoint’s critical services remained constant.
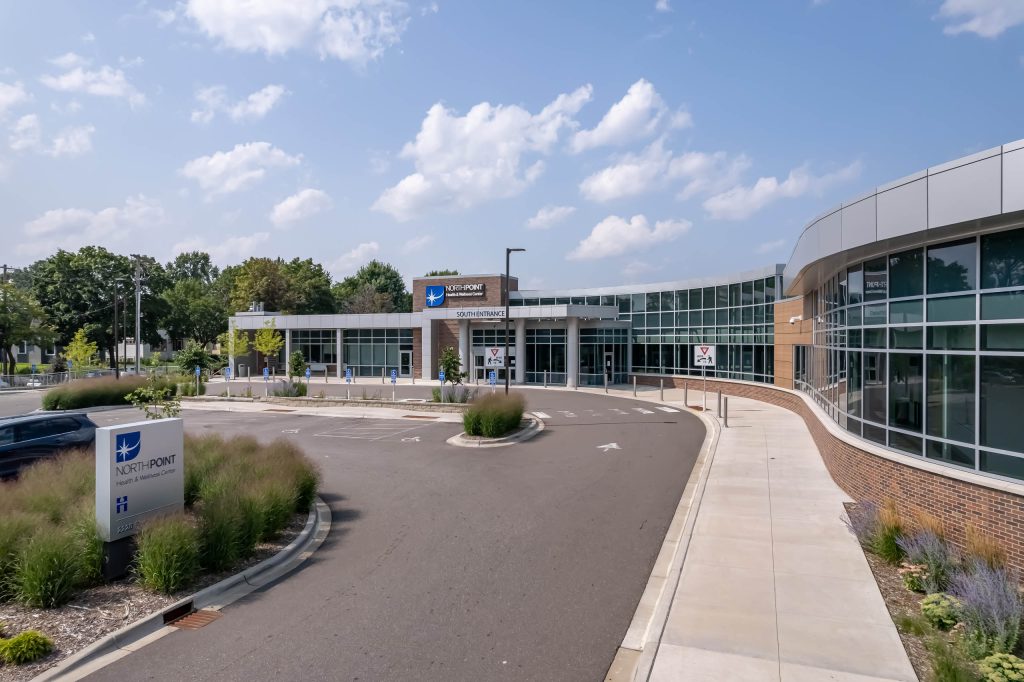

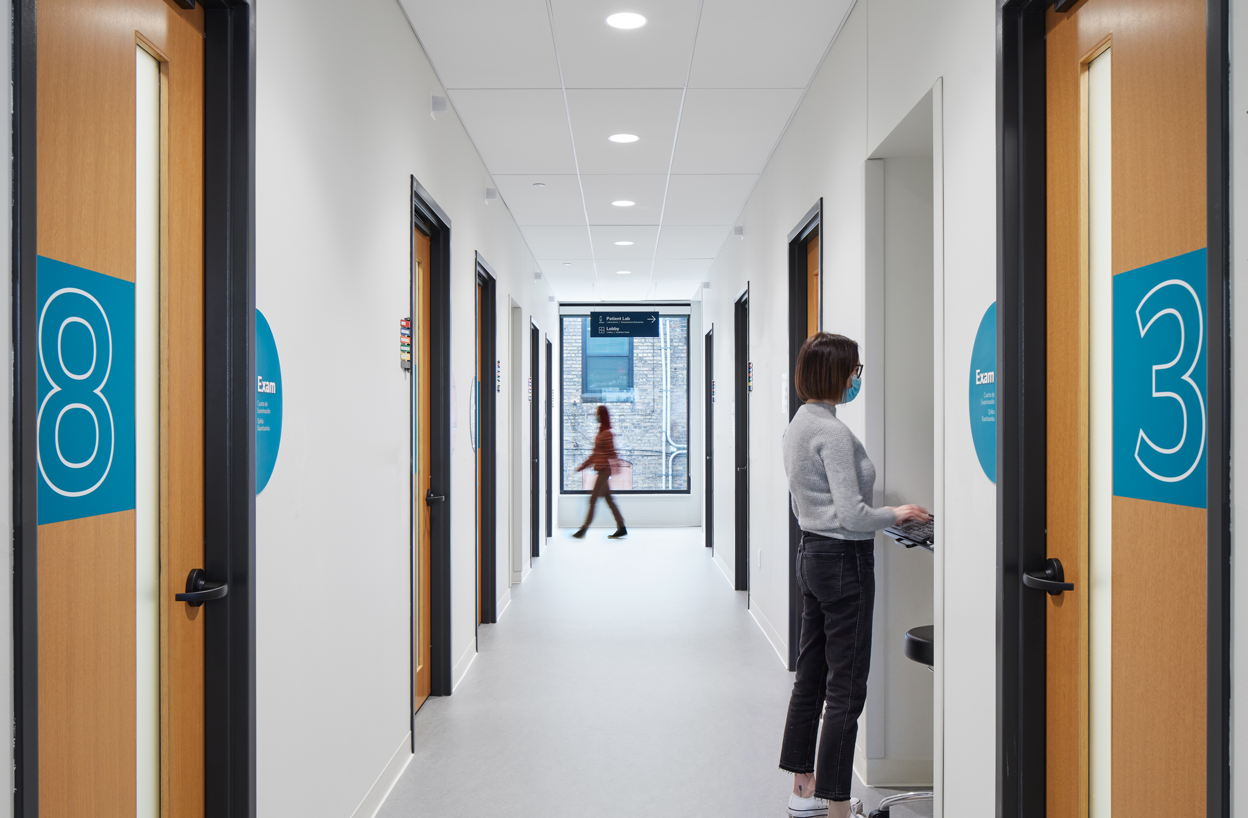
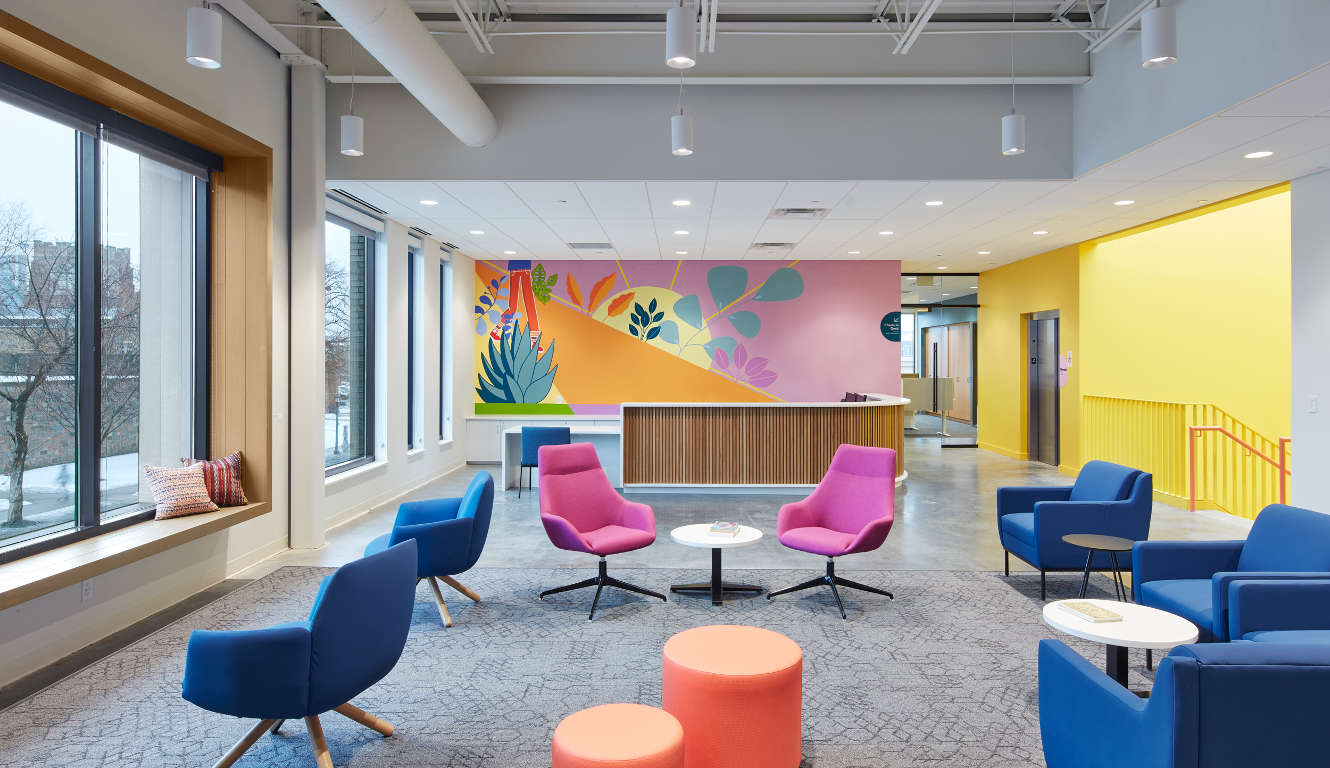
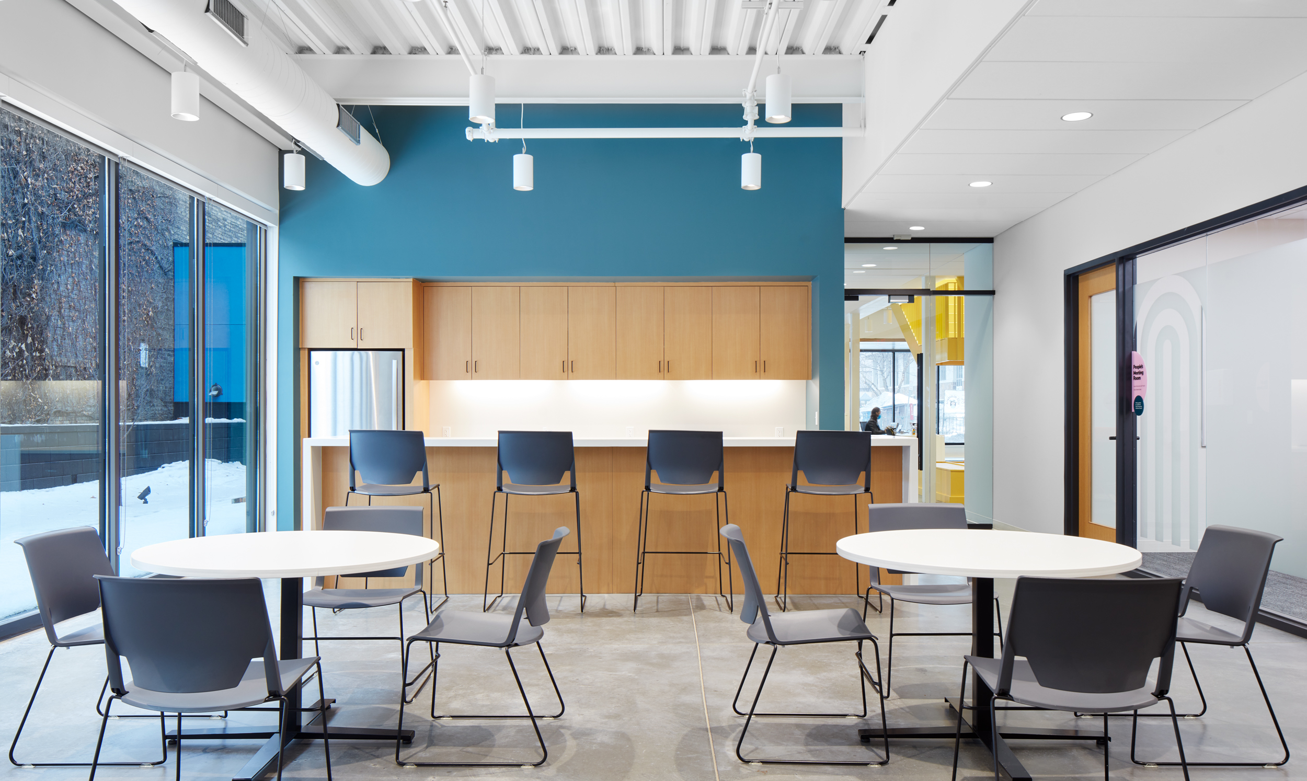
FAMILY TREE CLINIC
The new 16,000 square foot clinic reflects Family Tree’s inclusive values and is a safe, accessible space for all. A modern and larger home allows the organization to bolster the reach of their clinic services and further benefit underserved communities in the Twin Cities. More than just a healthcare facility, the new home is a trauma-informed, art-infused, community-powered clinic and education center. Careful attention was paid to balancing sustainable design concepts with financial constraints while maintaining a steady focus on creating a warm, welcoming, community-focused space for health and healing. As lead mechanical and electrical engineers/specifiers for Family Tree, Som, and Willow worked directly with clinic staff to discuss HVAC, lighting, and plumbing systems that best met the clinic’s goals.
SOUTHSIDE COMMUNITY HEALTH SERVICES
This new, three-story, 30,000-square-foot facility will offer a range of services, including family medicine, dental care, a vision clinic, and behavioral health services, with the goal of serving 18,000 low-income residents in South Minneapolis. The new building will enable Southside to extend its hours of operation and provide comprehensive care under one roof, better meeting the evolving needs of both patients and the community. The $30 million project is set to open early in 2026 and is designed as a Minnesota B3-certified facility. Victus provided MEP engineering design for HVAC, plumbing, medical gas, electrical, communications, and audiovisual systems
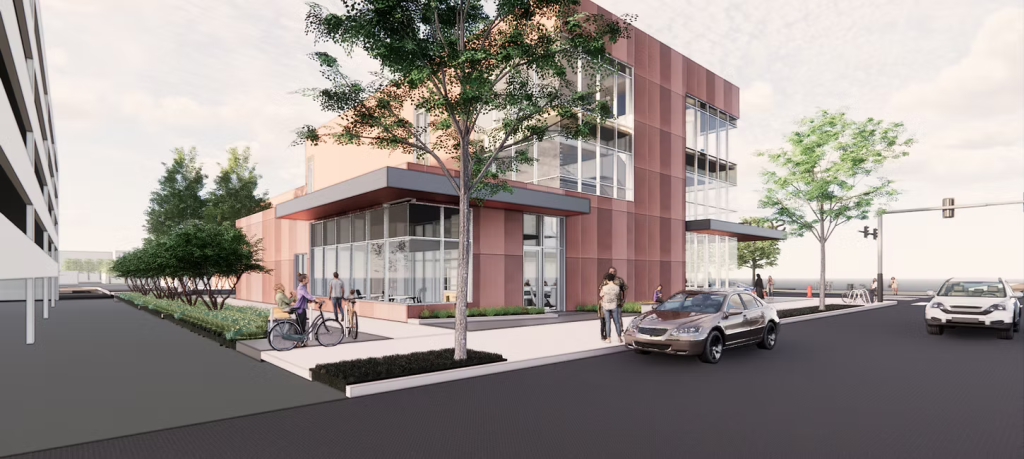
PHILLIPS WAGENSTEEN 4TH FLOOR LAB
This remodel completely updated an entire floor of a five-decade-old laboratory tower into a state-of-the-art flexible classroom space for both the Biomedical Engineering and Integrative Biology and Physiology programs.
Challenges included updating the aging HVAC system to modulate exhaust rates for maximum energy savings, and navigating crowded mechanical chases to accommodate the need for dedicated fume hood exhaust. As Mechanical and Electrical Engineers of Record for the project, we performed extensive site investigations to become familiar with the existing building conditions.
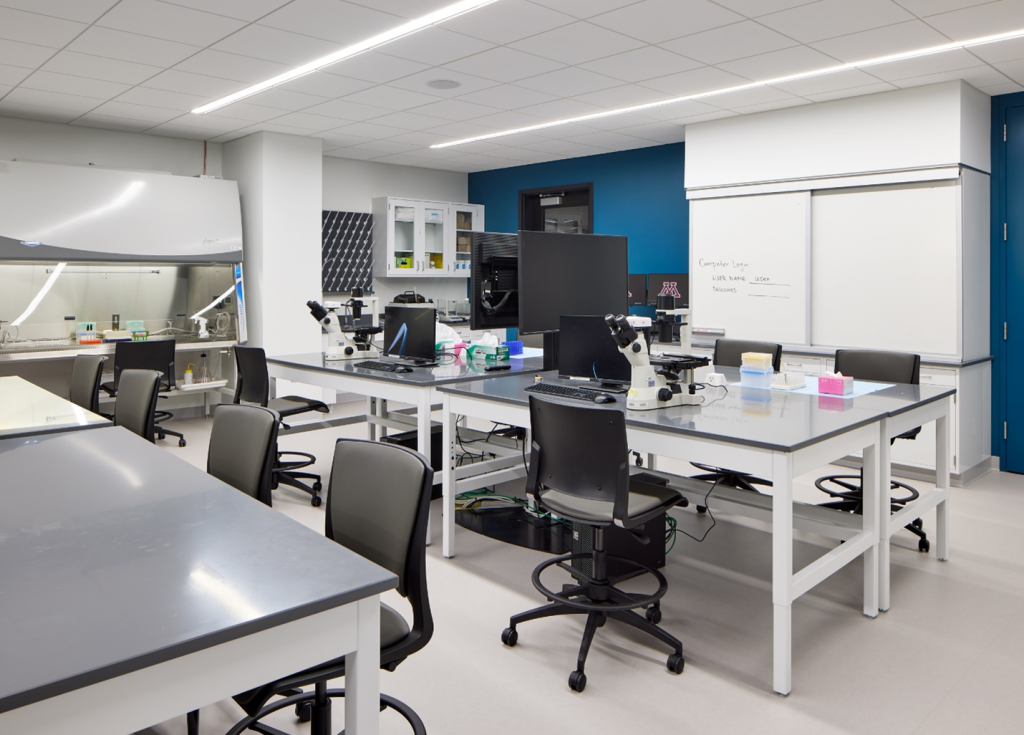
TEMPORAL BONE LAB RENOVATION
Renovation of a unique Otolaryngology anatomy lab where students work with temporal bones and whole head specimens. The new lab replaced a 30-year-old 6-workstation lab with nearly triple the space and 15 state-of-the-art workstations. Each station is equipped with new microscopes, enhanced surgical precision tools, improved ergonomics, and individual HD monitoring systems for real-time observation and training. The lab features a new collaborative station for two-user training in skull base and microvascular surgery. All stations are wired to an overview station, which can project researchers’ screens within the room and via Zoom, allowing the ability to host teaching labs online for students worldwide.
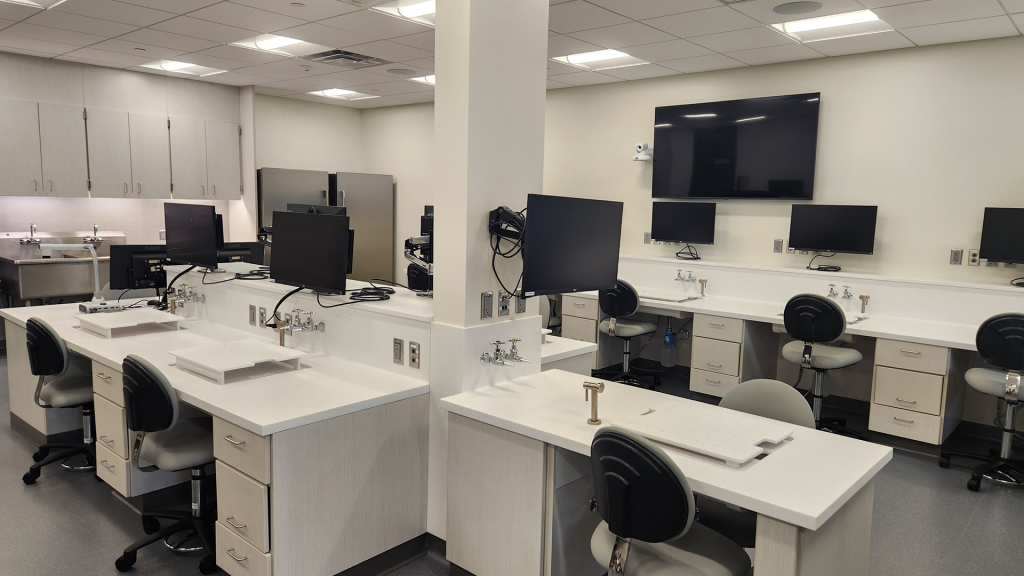
General Facility
COLISEUM BUILDING
The engineering team at Victus designed fully-electric MEP systems to support the Owner’s goal for Net-Zero/Decarbonization and renewal of an 80,000 square foot fire and water damaged building. The Coliseum features an incubator space for local BIPOC entrepreneurs and all community members; restaurants and retail on ground floor, office and tenant spaces on the upper.
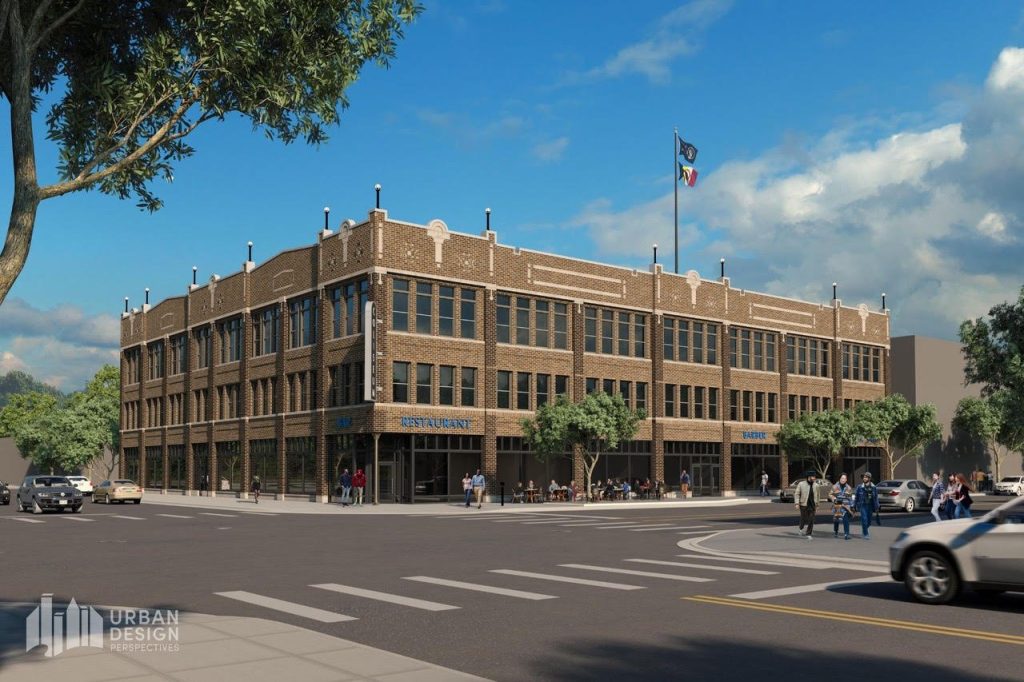
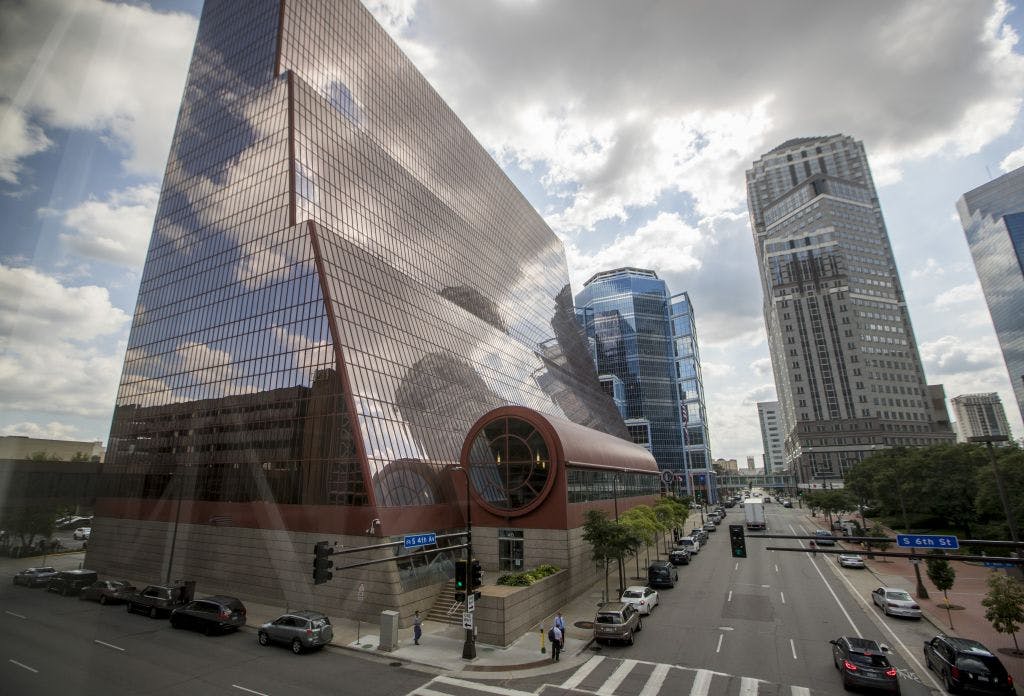
625 BUILDING
Victus provided MEP design for the prototypical tenant improvement plans for the renovation of approximately 300,000 square feet of downtown Minneapolis office space. Our team carefully investigated the existing conditions within the 40 year old building to design thoughtful modifications to improve occupant comfort and reduce energy consumption.
